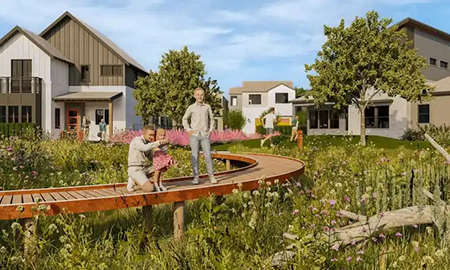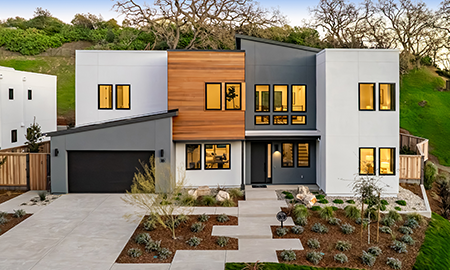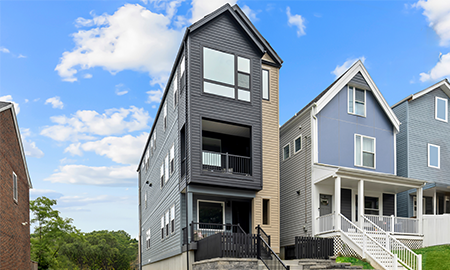Taking the time at the start of the process to understand these complexities thoroughly is highly recommended, so that your design team can leverage restrictions into creative solutions that achieve compliance and positively affect the design. The top three requirements that designers face most often are:
1. Achieving Optimal Energy Efficiency and Sustainability.
Minimizing construction costs while exceeding energy efficiency standards is one of the most challenging aspects of affordable housing designs. The level of energy efficiency proposed often has a major impact on whether or not funding is awarded, making it imperative that the entire project team understand the requirements.
A proven effective approach to selecting the optimal solution is preparing an energy summary options spreadsheet with collaboration between the design team, owner, and general contractor during the design phase. Reviewing the efficiency and cost trade-offs for each target percentage with the project team enables developers to confidently choose the option that optimizes value, knowing it also satisfies funding requirements.
In choosing to address the requirements early and collaboratively, optimal results can be satisfied by the design on the front end rather than requiring costly design changes during construction.
2. Incorporating the Program Requirements.
The design must satisfy the needs driven by the specific housing program requirements while complying to jurisdictional zoning requirements. For example, TCAC requires a certain unit mix and size, a defined amount of common space, offices, services, laundry facilities, an on-site property manager in most cases, and more. These requirements directly affect the footprint and height of a building, which are also directly affected by zoning requirements such as setback minimums, building height restrictions, parking, and open space. Achieving compliance to program and zoning requirements requires designer and developer to work together during design through entitlement to approval. It would be costly, even disastrous, to discover an entitled design falls short of program requirements or that a design that fulfills program requirements cannot be entitled.
3. Complying to Minimum Construction Standards.
Lastly, funding agencies often designate minimum construction standard requirements. These standards address items like the type of roofing material, door sizes, appliances, flooring, insulation, and landscaping. The key to providing the necessary documentation during the application process that certifies the design is compliant is to review and note specific standards early in the design process; develop a checklist that can be referenced throughout the design stages; and keep records of all the forms. This enables the designers to readily confirm their drawings and specifications comply.
By Chris Apostolopoulos, DAHLIN
Chris leads DAHLIN's affordable housing team, and as such, works with affordable developers on many different types of projects, including family, senior, and SRO housing. Chris has specialized knowledge of building codes, cost effective design and construction, and energy efficient solutions for new construction and renovations. He is well versed in the various funding source requirements related to programming, design and construction standards, accessibility, process, etc., and how these impact a project's design, budget, and schedule. He keeps his finger on the pulse of the affordable housing community through active participation in various affordable groups, including Non-Profit Housing, East Bay Housing Organization, and Housing California.






