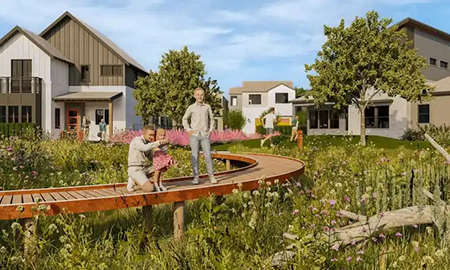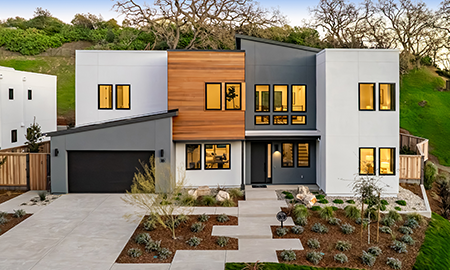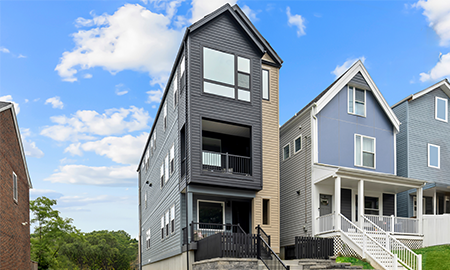Block Pattern + Circulation
Implementation of a gridded development structure with multiple connection options has already enabled cities to create slow streets, which are providing their residents with much needed temporary outdoor spaces, an option not possible in suburban development with cul-de-sacs and dead-end streets. While the slow streets have been a welcome respite for citizens practicing social distancing, these measures are temporary. Furthermore, they were designed to primarily move cars, keeping differing transportation modes apart. However, this collective experience may provide a greater understanding of our need for more transformational spaces that can be leveraged to support designing more streets that can be shared at all times, with an emphasis on the plurality so that all modes of movement feel more at ease. Incorporation of paseos and multi-use trails that provide alternative ways to get around should also be integrated with the street network. And as we do so, create more breathing room in the spaces designed primarily for movement, such as our sidewalks and walkways.
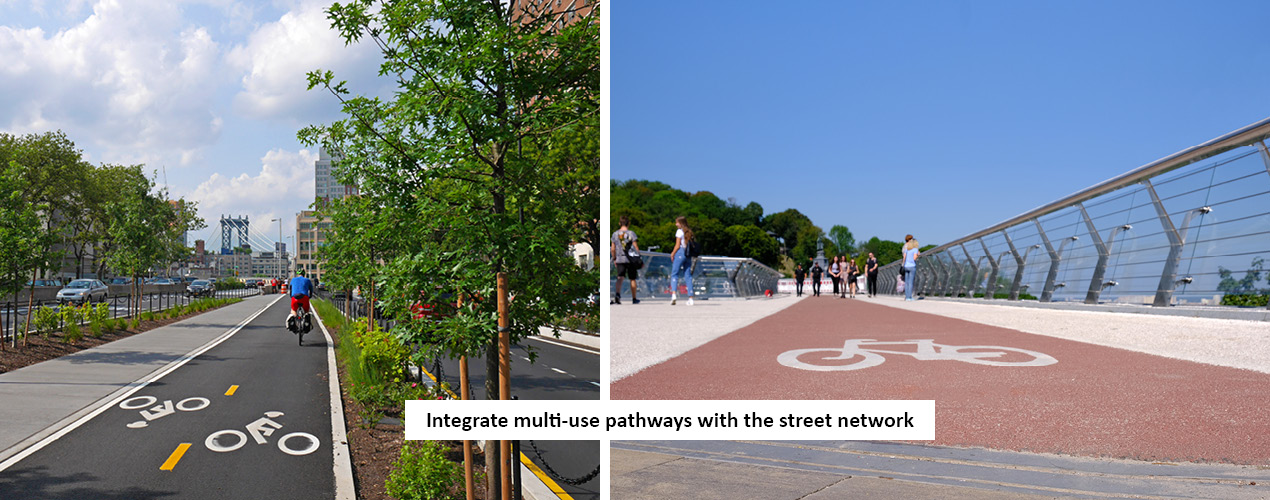
Open Space
This experience has also highlighted the importance to public and personal health of creating opportunities for more people to have access to open spaces both private and shared. Jurisdictions should adjust their requirements for private and common open space, especially for projects at higher densities. For example, prioritizing private open spaces, such as balconies and decks over shared community open spaces. As balconies, stoops and porches became the window and the connection to the outside world, there also was a growing realization that they do need to be a minimum size to accommodate usability. The balconies and decks not only provided personal breathing room, but also a space for quarantined folks to physically connect to the surrounding community. It is therefore imperative that as we design these spaces we pay attention to their location to each other and to the public realm. As another example, transitional open spaces, such as stoops and porches, also provide a personal refuge as well as promoting interaction with the community.
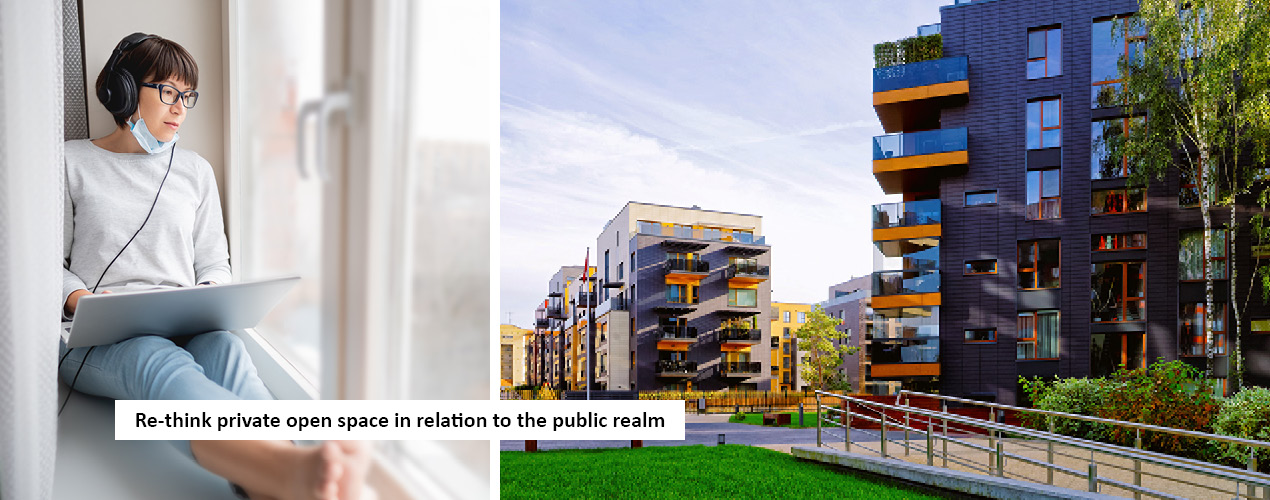
Even in community open spaces we need spaces that can be segmented for use by a variety of users, creating smaller, break away spaces within the overall space. Equipping those spaces with anti-microbial materials as well as ensuring ample sunlight exposure for shared surfaces provides an array of multi-faceted public health solutions. Additionally, elements, like benches and street furniture, should be evaluated for flexibility, such as incorporating movable furniture that can be re-arranged according to needs as an alternative to large, stationary benches and picnic tables.
This experience has given society a new perspective on how we live and how the way we plan and design our communities can evolve to enhance our resiliency in the future.


