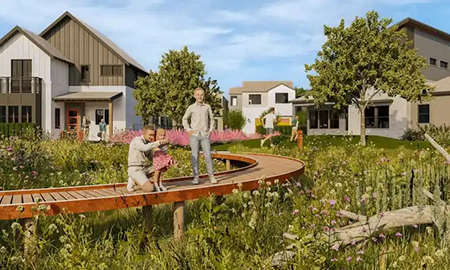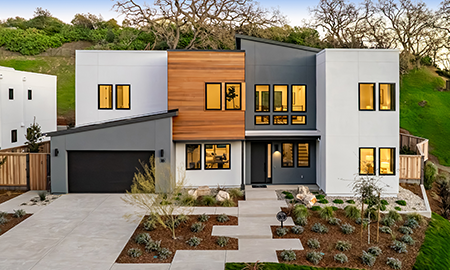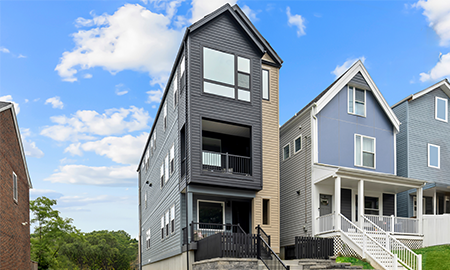Rooftop gardens and decks, more commonly associated with multifamily design, provide a desirable alternative to the shrinking conventional yard of single-family homes.
To incorporate a roof deck feature successfully, it needs to be a part of the design, not merely an afterthought. Though roof decks work on all architectural styles, they tend to work best with styles that emphasize shallow or flat roofs. When designing, important aspects to address include:
- Taking care to address noise and lighting by designing with adjacencies in mind as well as through covenants, conditions and restrictions.
- Privacy to neighboring decks and lower or one-story homes.
- Knowing what coverings are allowable because while shade structures are highly desirable, they may not be allowed without constituting a fourth floor by code.
- Determining if stair enclosures are allowed by code and local ordinance or if you must use exterior stairs, which are open to the elements.
- Since roof decks are open to the elements, proper waterproofing is essential to protect both the builder and the homeowner. Using raised decking on pedestals can help avoid wear on the waterproof membrane, create access to the membrane for future repairs and visually enhance the rooftop deck.
By Kurt Donnelly, DAHLIN
There is a story behind every place—a story derived from history, culture and experience. As an architect immersed in design, Kurt believes these stories contribute character and soul to the built environment. Whether he is working close to home or across the globe, Kurt absorbs and understands the context of a place before he starts thinking inside the walls.






