Homelessness and the confluence of factors that contribute to an individual experiencing homelessness are traumatic. Yet, a significant number of people experiencing homelessness shun shelters. Research suggests, such as the August 2020 The Increasing Need for Trauma-informed Care Shelters report, this is in part because the shelter experience is often re-traumatizing. Be it a shelter or permanent supportive housing, design informed by the integral connection between human emotional and mental health and our physical environment is an essential component in any plan to transition people from the streets to stable housing. While it's easy, even understandable, to succumb to the tunnel vision of maximizing beds, it is to the detriment of many well-intentioned projects, such as the navigational centers that have fallen short of expectations.
Trauma-informed design is welcoming, aesthetically pleasing shelters and housing that do not feel institutionally sterile and create a sense of safety and peace for residents. One former resident of Oregon's first and only trauma-informed shelter, Family Village, described her experience of the shelter's approach to design and care as, "The Hilton of all shelters…It changed my whole entire life." After living in a tent with her children for nearly eight months to entering the trauma-informed shelter, she and her children are now living in their own apartment.
Design features that resist re-traumatization to consider based on context and demographics include:
• Open corridors with cues and landmarks
• Natural light
• Art and nature – using pieces with biophilic elements and plants, avoiding abstract art
• Colors of nature – color affects mood with blues, greens, and purples being less arousing
• Natural materials
• Home design with commercial sustainability
• Elements of privacy – such as a locking cabinet in a kitchen or a locker
• Elements of personalization – such as a magnetic writing board
• Open areas for relaxation separate from bedrooms
• Soft, comfortable furniture
• Adequate and easy access to services, staff, and counseling
• Adequate indoor and outdoor spaces for children to play
• Adequate separation of men's and women's sleeping and bathroom spaces
• Accommodations for pets if possible
These features have applicability across the spectrum of housing programs serving individuals experiencing homelessness:
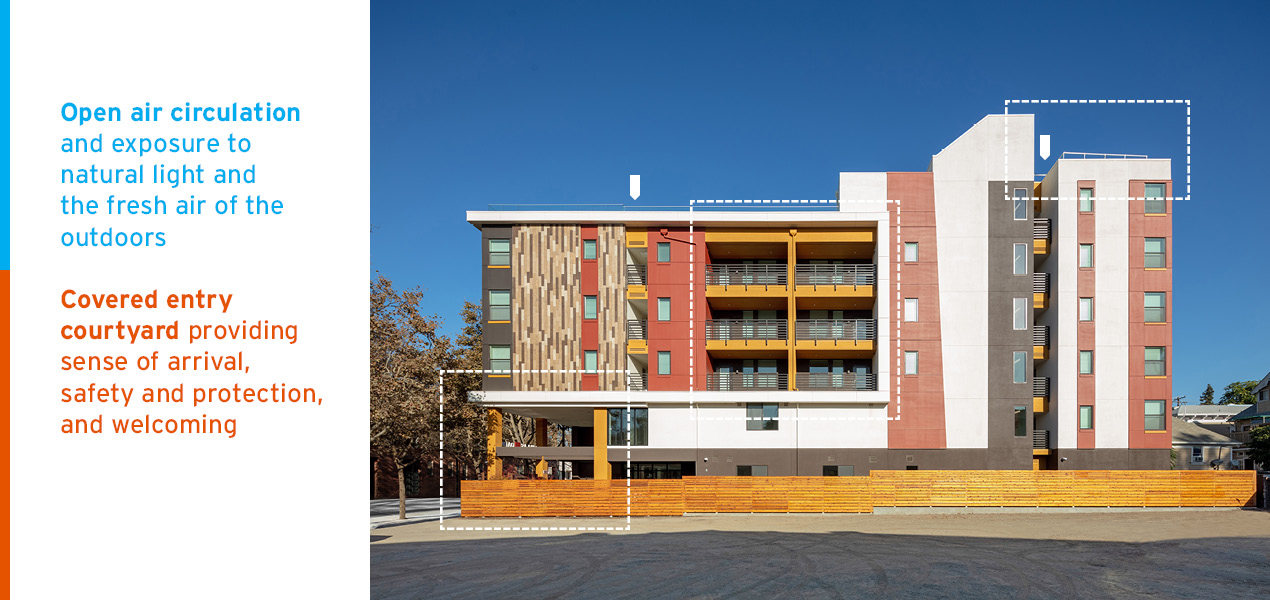
Villas on the Park | San Jose, CA
Affirmed Housing and PATH
Housing Type: Permanent Supportive Housing
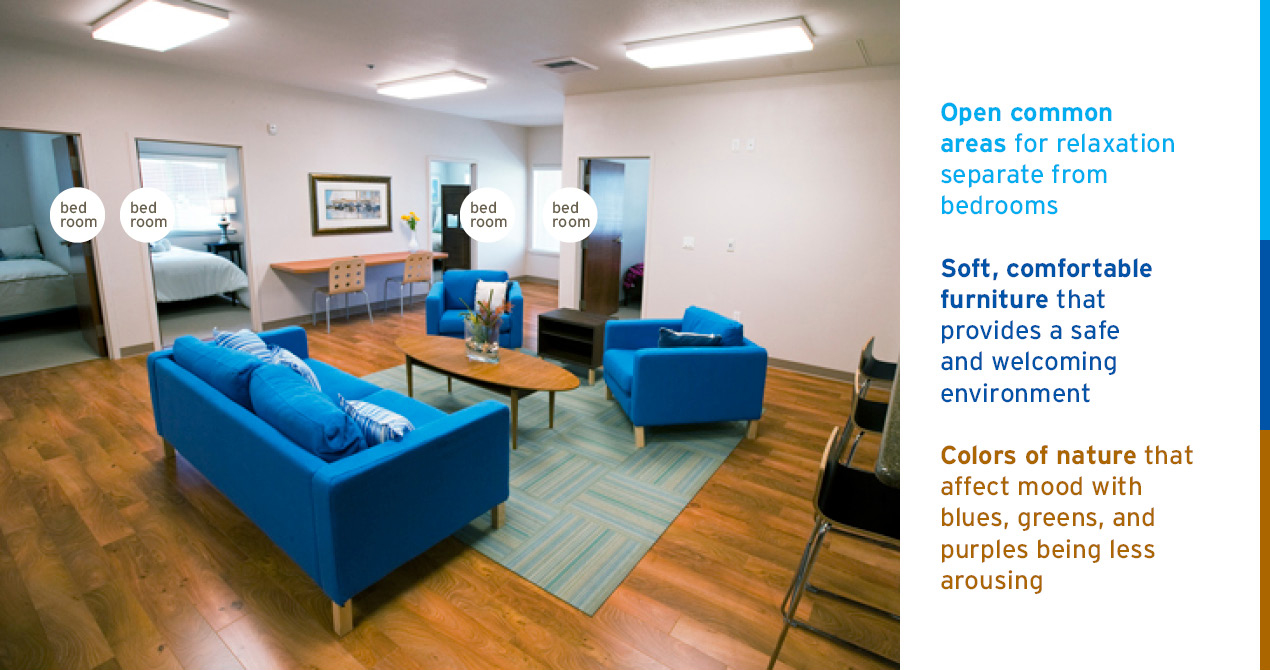
WEAVE | Confidential Location in Northern California
Panattoni Construction
Housing Type: Emergency Shelter
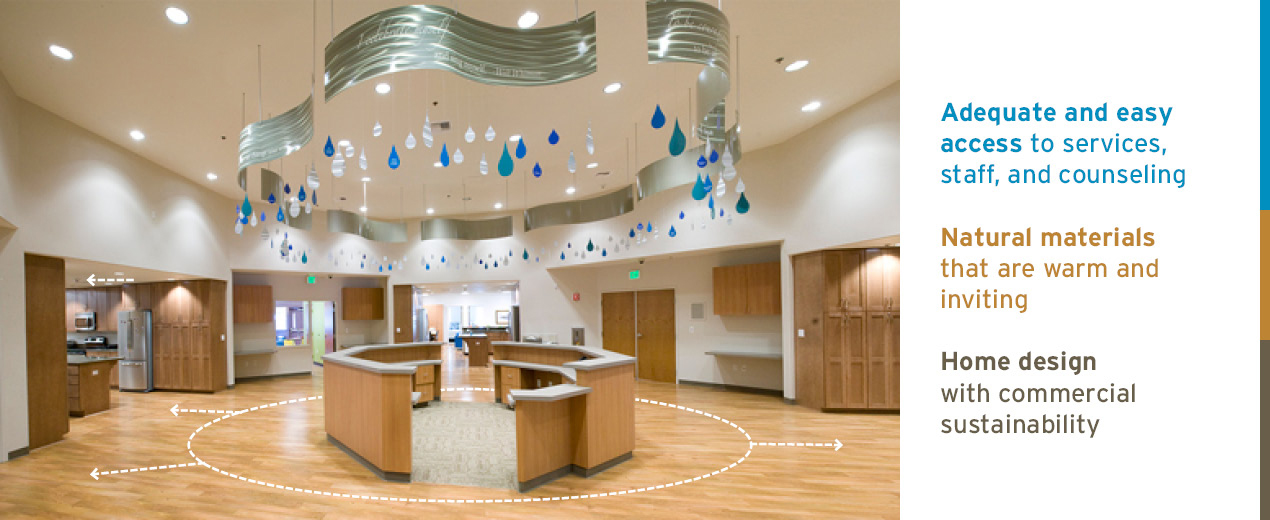
WEAVE | Confidential Location in Northern California
Panattoni Construction
Housing Type: Emergency Shelter
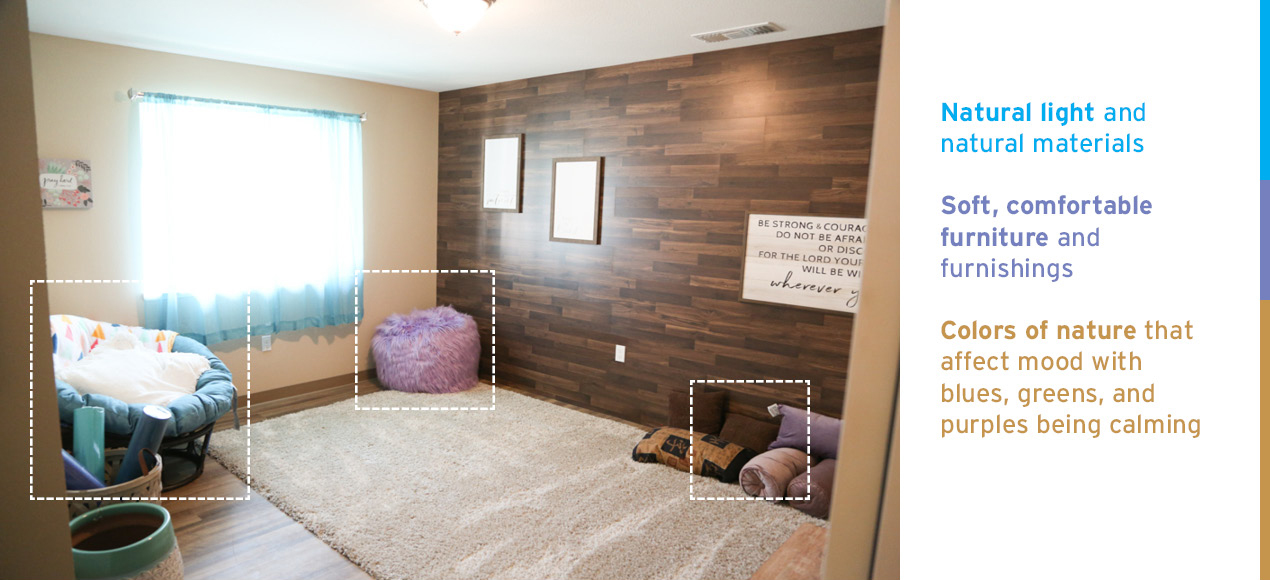
Claire's House | Confidential Location in Northern California
HomeAid Northern California and Signature Homes, Inc. / Catholic Charities of Northern California
Housing Type: Transitional Housing
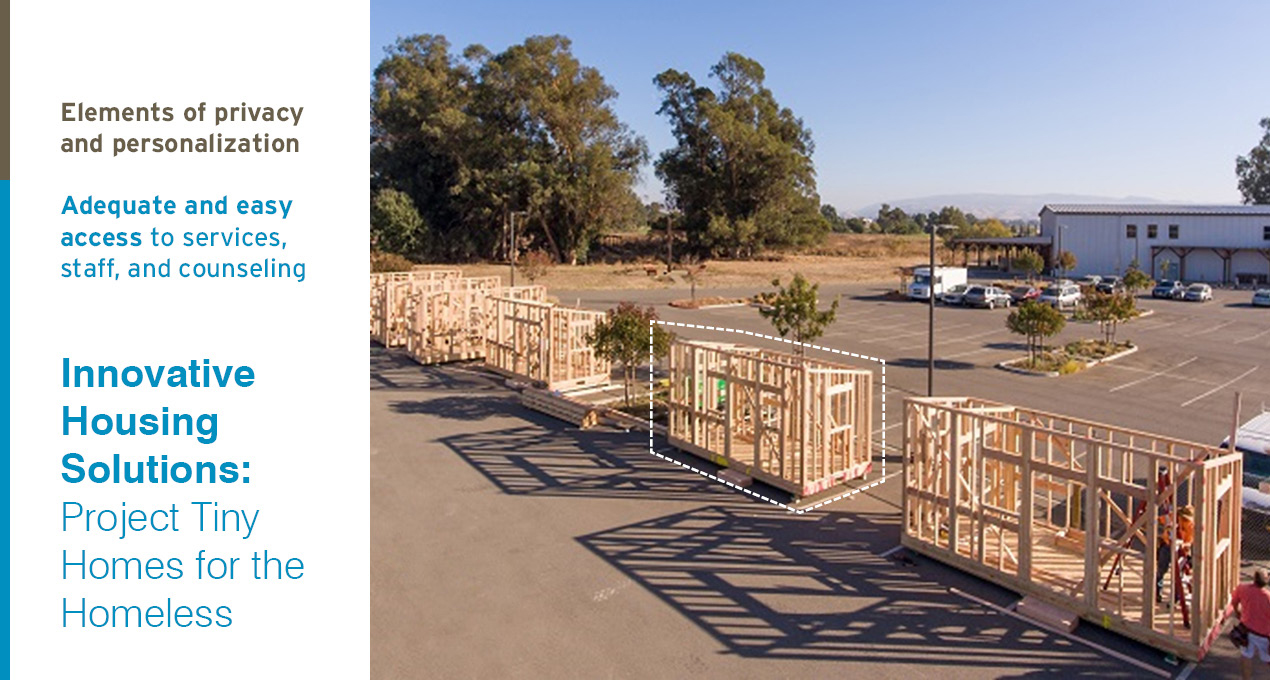
Pilot Tiny Home Project | Hayward, CA
HomeAid Northern California and First Presbyterian Church of Hayward
Housing Type: Transitional Housing
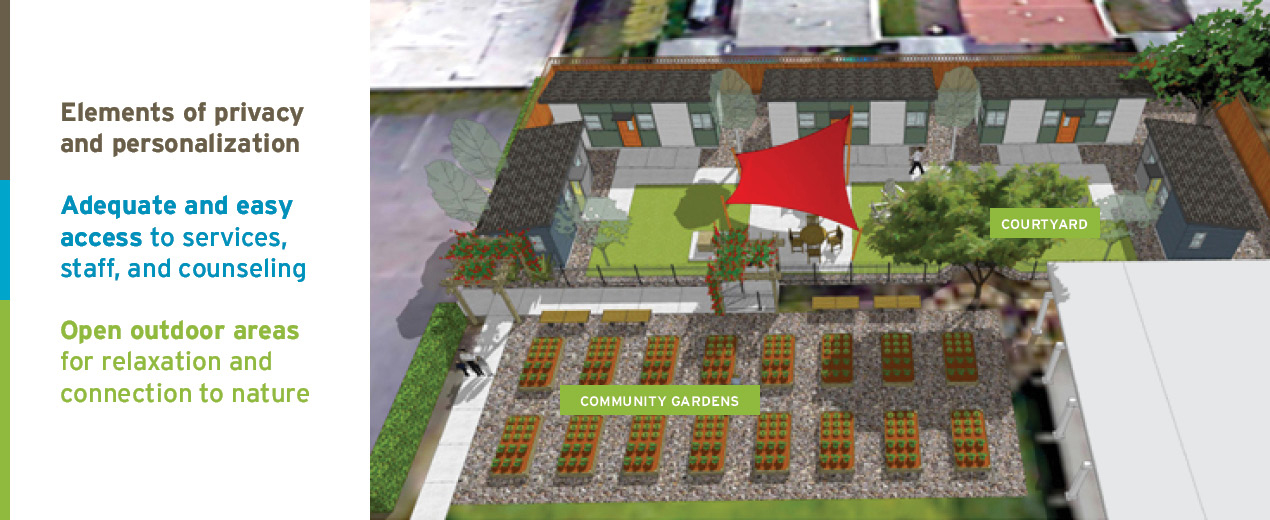
Tiny Home Program | San Leandro, CA
HomeAid Northern California and Bethel Community Presbyterian Church
Housing Type: Transitional Housing

Bridge of Hope Center for Women and Children | Richmond, CA
Bay Area Rescue Mission
Housing Type: Emergency and Long-term Housing
In both layout and interior finishes, these projects apply trauma-informed design principles in thoughtful ways that taken in whole evoke a sense of home and community that restores dignity, complementing the robust supportive services helping residents heal from trauma, restoring their emotional and mental well-being. Widespread integration of trauma-informed design into housing first strategies can significantly support agencies and organizations offering housing and services to address the homelessness crisis achieve more favorable outcomes.









